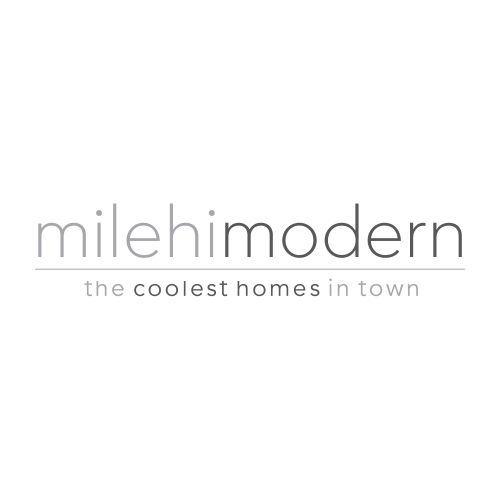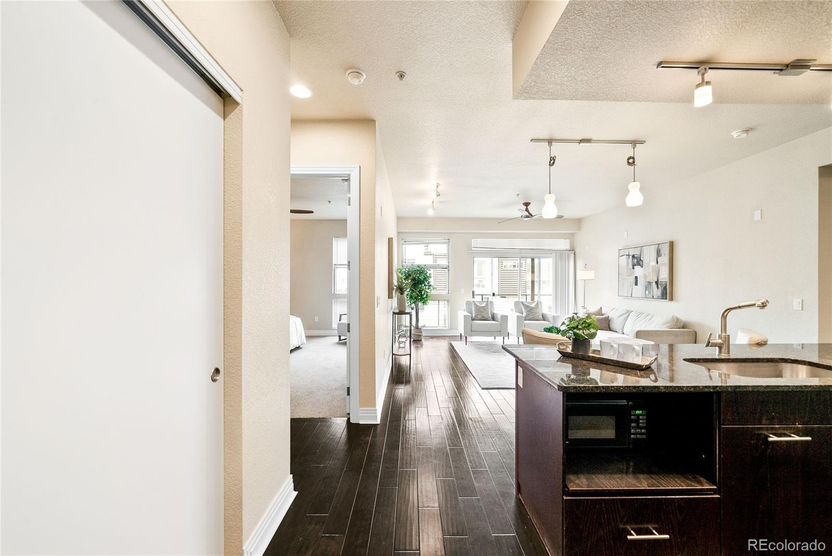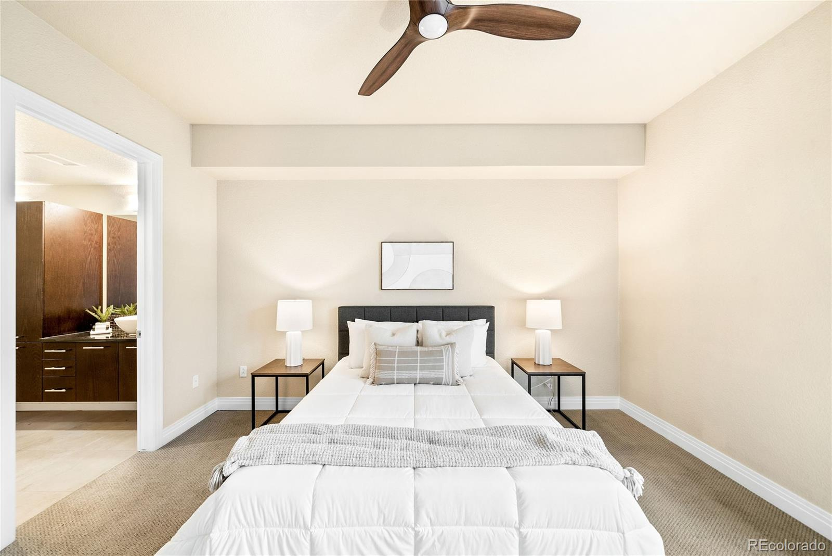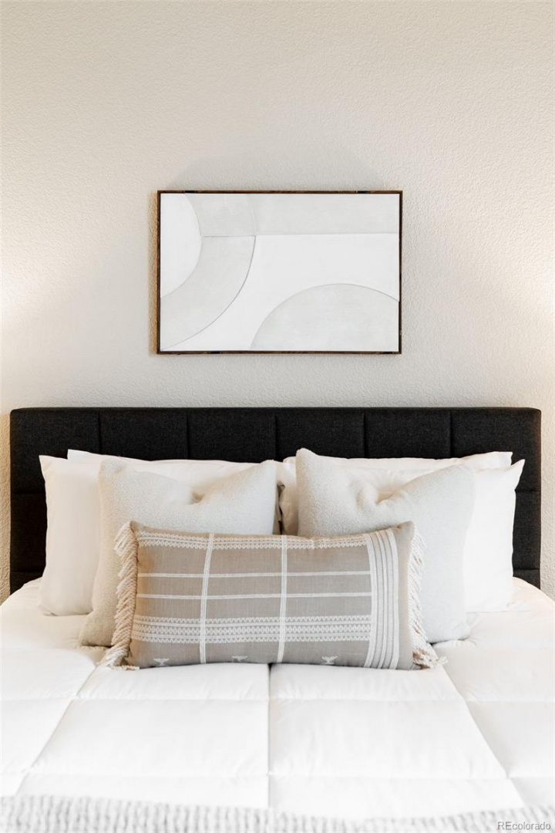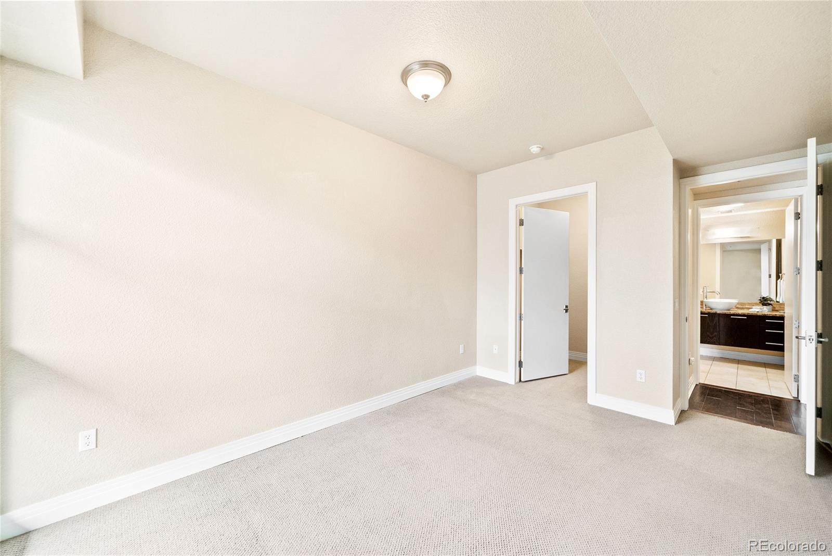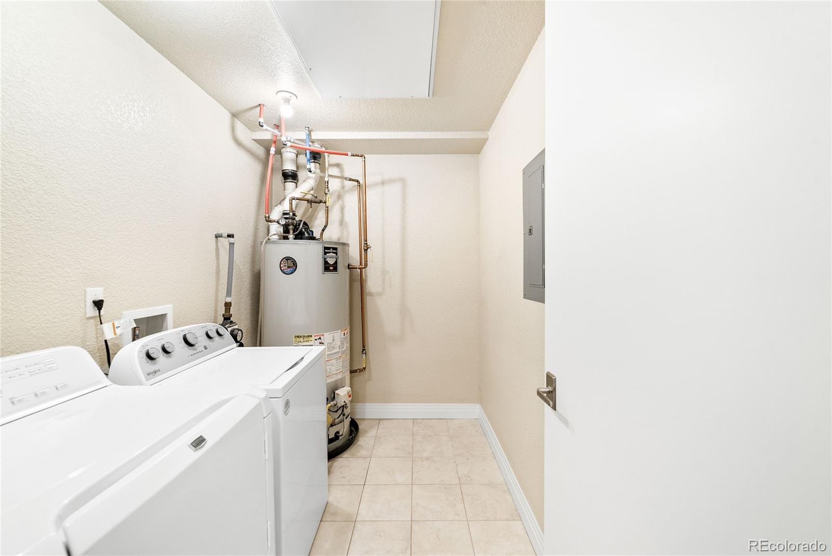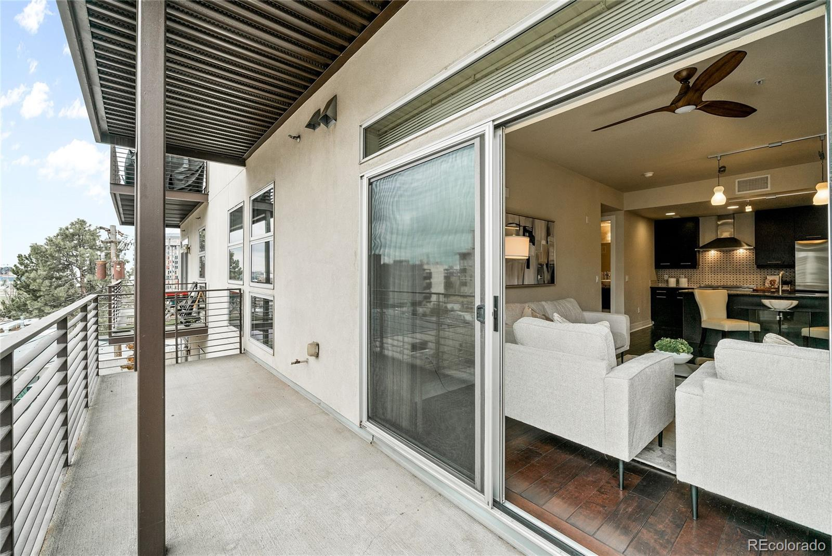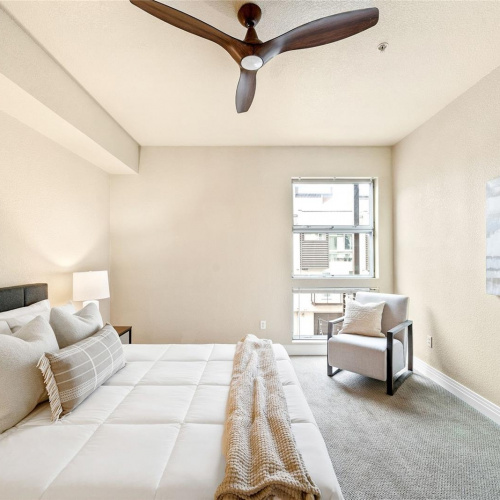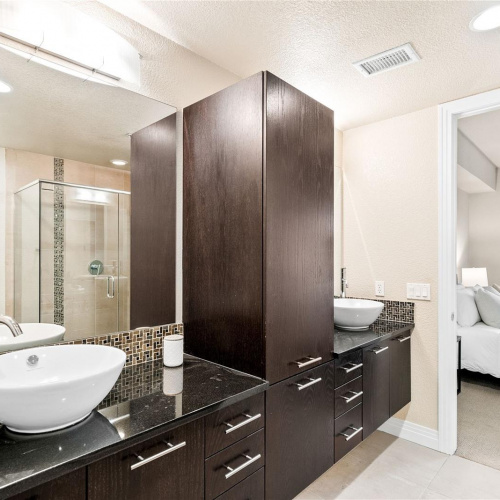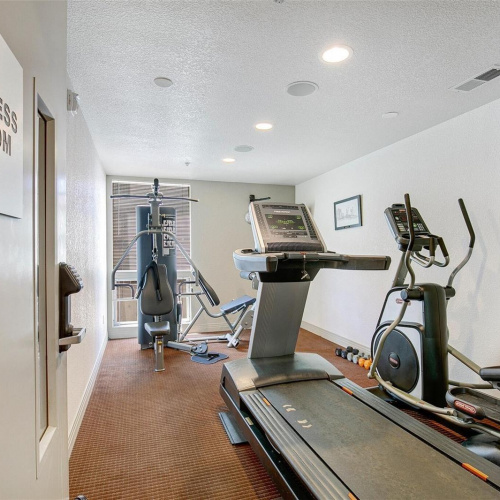Description
NEW PRICE and BUYDOWN!!! Contemporary details surface throughout this spacious Jefferson Park residence. Situated within a meticulously maintained, secured building, an open and airy layout unfolds w/ tall ceilings and sophisticated design. Natural light pours into the space through wide windows thoughtfully placed throughout. A sleek kitchen inspires culinary creativity w/ stainless steel appliances, a stylish tiled backsplash and a center island. The large living area offers seamless access to an expansive outdoor patio — the perfect setting to enjoy relaxing and entertaining in the coveted Colorado climate. Escape to a sizable primary suite featuring a serene bath w/ a walk-in shower and dual vanities. A versatile secondary bedroom and bath present plenty of space for visiting guests. An added amenity, a laundry room features a convenient washer + dryer set. Soak in captivating city and mountain views from a sprawling rooftop patio. A yoga studio and fitness room, secure designated garage space and storage are all within the building. A central location offers proximity to the light rail and Empower Field, several restaurants, breweries & parks! Minutes from I-25, Platte River & Cherry Creek trails, Aquarium, Sloan's Lake, Lo-Hi, Highland Square, Edgewater, & Downtown are all within about a mile. Nuggets and Avalanche sports fan? Ball Arena is just across the highway!
This property is eligible for Guild Mortgage’s Payment Advantage program. Qualified buyers are eligible to receive a 1-year temporary interest rate buydown paid by the lender. This would lower the buyers interest rate by 1% for the first year of the mortgage at no additional cost. Additionally, if any of the buyers on the loan are first-time home buyers, and their qualifying income is below $150,600, they may qualify for the FHFA first-time home buyer rate discount program. Buyers can contact Johnny Kellogg (NMLS #1667177) for additional details and qualifications: 303-913-1085.

Property Details
Features
Amenities
Elevator, Fitness Room.
Appliances
Ceiling Fans, Central Air Conditioning, Dishwasher, Disposal, Dryer, Oven, Range/Oven, Refrigerator, Washer & Dryer.
Interior features
Ceiling Fans, High Ceilings, Kitchen Island, Walk-In Closet.
Exterior features
Balcony.
Roof type
Other.
Flooring
Carpet, Tile, Wood.
View
City View, Mountain View.
Schools
Brown Elementary, North High, Strive Lake Middle School.
Additional Resources
This listing on LuxuryRealEstate.com


